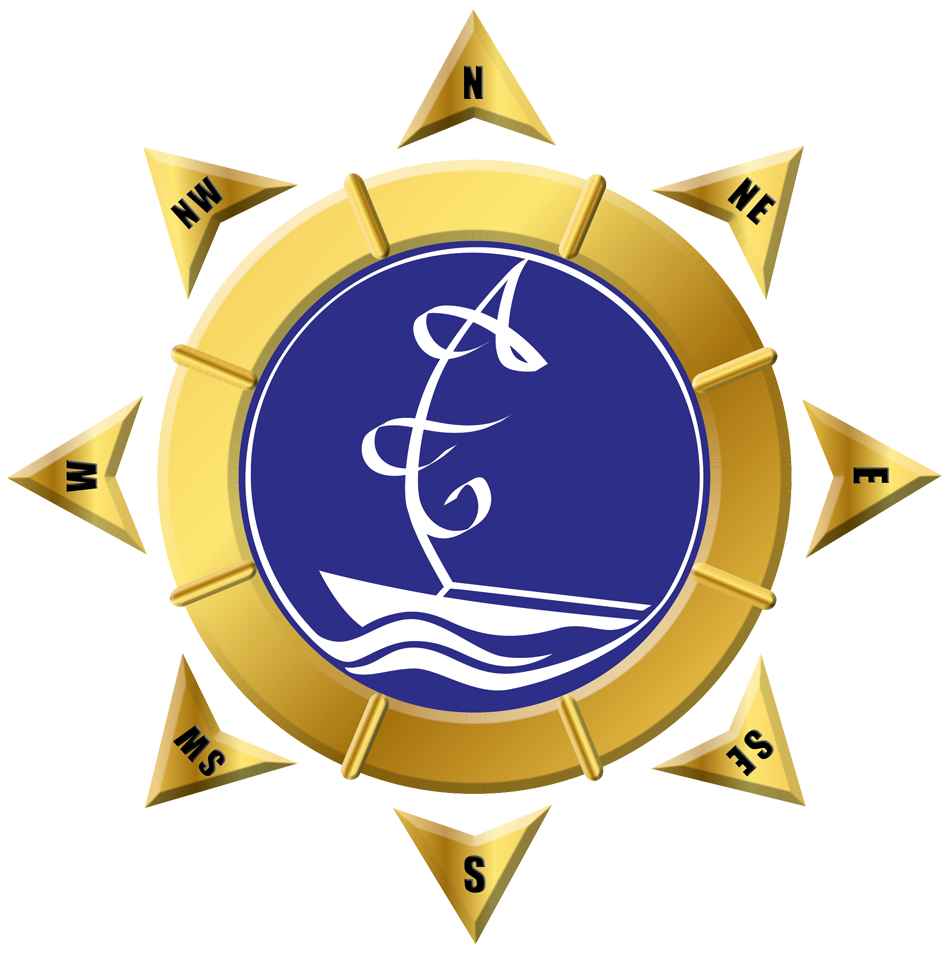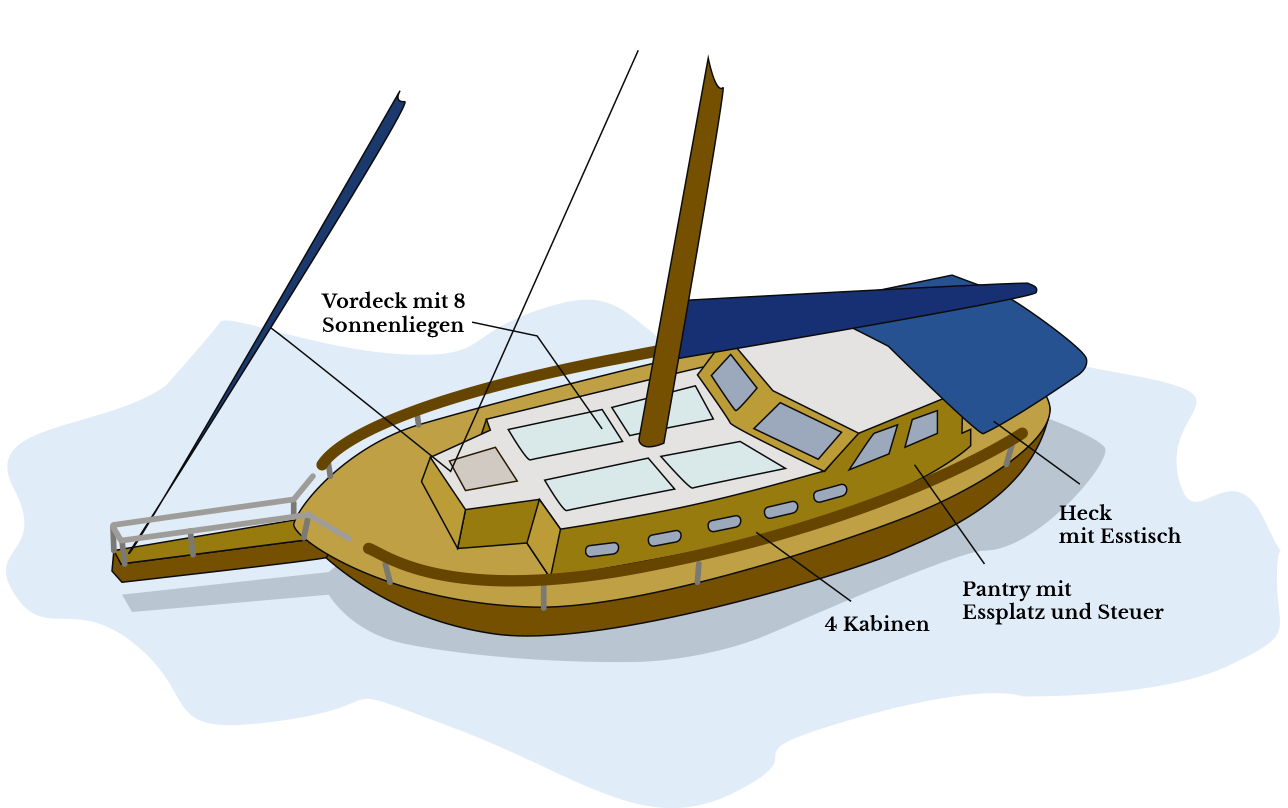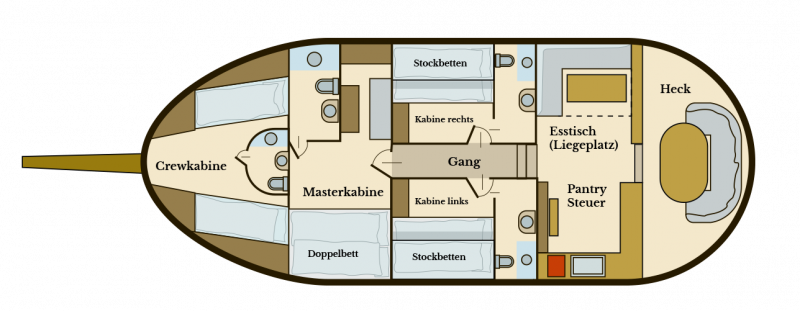The Yacht
The Larus was built in 2007 and has been privately owned ever since. With a length of 17.5 metres and 3 guest cabins, she comfortably accommodates 8 people and 2 crew members. The yacht is located in the Marina Pirovac, a small town on the Dalmatian coast. Zadar airport is 50 km and Split airport 80 km from the village.
The facts
10 guests
8 passengers and 2 crew members, or 10 guests for self-drive.
4 cabins
3 cabins with 2 beds each and one cabin for the crew
4 showers
there is a shower and a WC in each cabin
Miscellaneous
Sun deck, bar, saloon, dinghy and sea access.
Mass
Length, hull: 15.00 m
Width: 5.20 m
Draught: 1.75 m
Drive
Engine Cummins - 132 hp
Consumption approx. 9 - 11 l/h
Diesel tank - 1,000 l
Genoa sails
Navigation
GPS
2 Chart plotter
Echo sounder, compass, VHF radio, binoculars, barometer, harbour handbooks, nautical charts
Security
Life belt, Life raft, Life jackets, Distress flares, Distress flares, Torches, Radar reflector, Emergency flash light, Searchlight, Fire extinguishers, Smoke detectors,...
Technology
Generator, bow thruster
Electric bilge pump
Electr. windlass,
Shore connection 220V
220V sockets
Sockets 12V hot water system
Camera at the bow
Entertainment
Radio with CD
Aux and USB
TV, Sky TV,
WI-FI on board
Bluetooth Speaker Box Soundbox
Sun protection
Sun awning on the forecastle,
Awning aft deck,
8 sun mattresses with integrated headrests and sunshades on the front deck
Miscellaneous
Water tank 1,200
Holding tank 266 l
Upper Deck
Foredeck
The fun begins on the foredeck. Here, 8 comfortable sun mattresses with integrated headrests offer enough space for sunbathing, or just relaxing!
Large sun sails on the foredeck and aft deck provide sufficient shade.
Galley / Saloon / Stern
In the pantry you will find a complete kitchen with crockery and 2 fridges, a coffee machine and hot water.
A large corner bench and 2 stools offer comfortable seating for 8 people. The table is retractable, the corner bench can be extended and offers an additional sleeping place with a lying surface of 200x115cm.
In the rear area there is a large dining table under a sun awning, and a 90 litre refrigerator is integrated in the stand.
Cabins
Cabin left and right
The two cabins are equally equipped and are suitable for 2 persons each. There are bunk beds in both cabins.
Lying surfaces:
top: 200×65 bottom: 200×90
Shower and WC
Master cabin
The master cabin is equipped with a double bed, a small bench and a desk.
Lying surface: 200×130
Shower and WC




